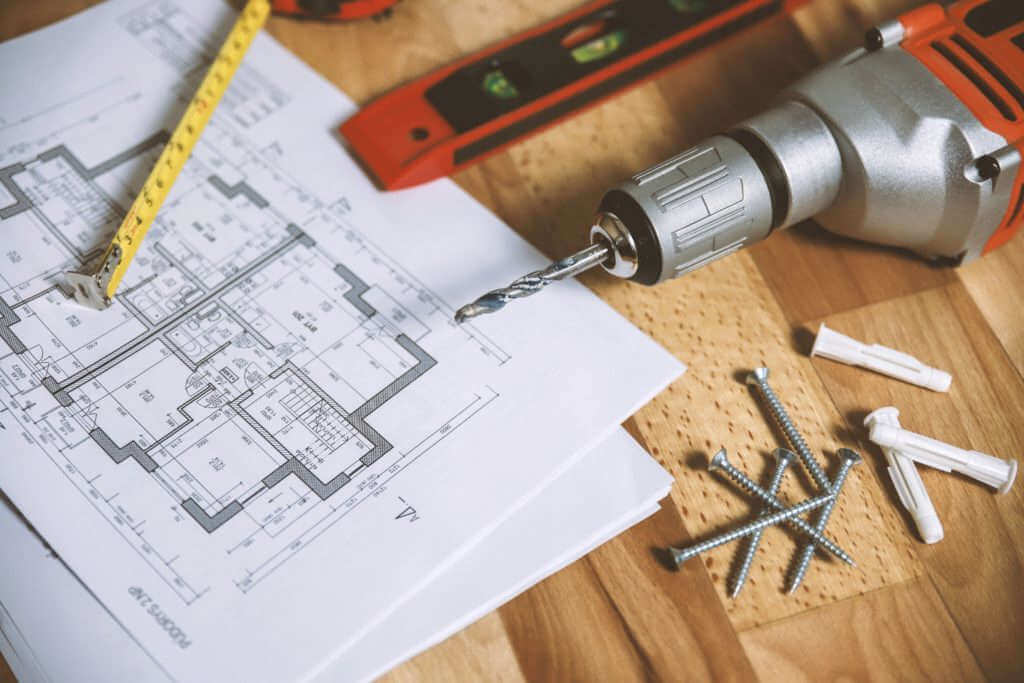The Key Tools in AVL Design – Part 2

In Part 1 of our AVL Design series, we listed and summarized The Key Players in AVL Design including the architect, the consultants, the engineers, an owner’s representative, and a general contractor. And depending on the complexity of your AVL project, these key players may interact with and use some sophisticated tools. They will be discussed here in Part 2 of this series – The Key Tools in AVL Design.
AutoCAD, Revit BIM, and Stardraw
CAD is commonly used for 2D, 3D real life drawings, and line work of floor plans and elevations. In AVL, CAD is used for showing mounting details for equipment and size scaling of equipment in spaces. This is the more traditional method of design and coordination with other trades for design and construction planning.
Revit BIM software takes CAD to a new dimension of coordination. It is for detailed modeling of spaces where all trades participate in adding their components. BIM is great for clash detection, like making sure ductwork doesn’t run through the middle of a speaker, for example. It also has comprehensive change management, a model element database, and the ability to generate sets of construction documents. This is great for new construction or major remodels.
Stardraw is design software for the entertainment technology sector. According to their website, “Our seventh-generation application for AV systems integrators, Stardraw Design 7.2, is not just a drawing tool, but an award-winning integrated project design and documentation system which is fast, easy to use, powerful and flexible, with access to a library of over 90,000 symbols from more than 750 of the industry’s leading manufacturers.”
Acoustic Modeling
Acoustic modeling can come about from the result of a few different methods. If the project is a new construction, then the modeling is based on the design data available where materials, and equipment can be put into place to model the behavior of an audio system and space. Programs like EASE allow for 3D acoustic modeling of spaces. Specifically, the EASE software suite provides system designers and consultants with an invaluable set of tools for all aspects of professional practice, from detailed, realistic modeling and simulation of venue acoustics and sound system performance to informative and engaging client presentations, as well as professional data assessment and verification.
Some loudspeaker manufacturers have also created their own software variations of the modeling process to better accommodate their products. The end result intention is the same – to show the owner how the new system will perform in their space.
Another method, which happens in existing spaces, is taking actual acoustic measurements of a room, paired with CAD modeling, to show what a room is currently doing, and then producing a design to show what the room can do.
Hand Tools
Finally, there are several hand tools that should mentioned. Laser Measuring Devises are used for accurate measuring on spaces with no existing floor plans, projection throw distance and to determine a projection screen size. Other tools might also be a Light Meter and an SPL Meter. There are several apps and guides available online for various tasks like how to specify conduit sizes, what gauge and type of wire to use for cable for specific applications and distance requirements, i.e. speaker runs, video distribution, line level, mic level, etc.
We recommend reading more on this in Tony’s new eBook, “Tony’s AV Tips and Tricks.”
Managing Communications
While all of these tools are a great asset to your project, for any project, big or small, communication is absolutely key. This incorporates email, phone calls, meetings, digital or cloud storage for all project files, and a way to update the whole team involved in a timely manner.
Some tools used could be project management programs with collaboration features, ability to manage documentation, budget, contracts, and project updates. Cloud storage is popular for large files such as drawing sets, photos, audio and video files, and other documentation. Cloud storage programs allow the ability to share these resources securely to the individuals you want and need involved.
Next Up – Part 3 – Managing the Design Process
Part 3 of this series is up next, and I will cover Design Meetings, Construction Meetings, Scheduling, and how to Closeout and Commission the project. Stay tuned!
By Erik Beyer
Guest Blogger for Tony the Av Guy & AV Bend
And Tony, the AV Guy
RESOURCES:
Construction Terms
http://www.constructionplace.com/glossary.asp
REVIT BIM vs AutoCAD
https://www.autodesk.com/solutions/revit-vs-autocad
Architectural Phases
